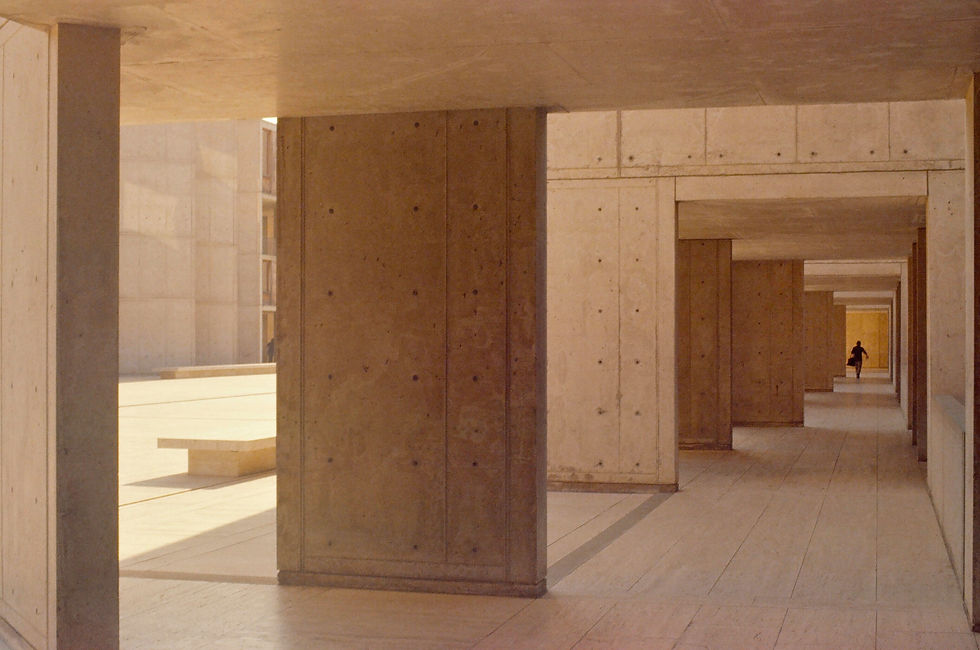The Psychology of Space: How Design Influences Human Behaviour
- Gebler Tooth Architects

- Oct 26, 2023
- 3 min read
In the vast realm of architecture, where form meets function, an often underestimated and yet profoundly impactful aspect is the psychology of space.

Beyond the tangible structures and aesthetically pleasing facades, architects wield the power to shape environments that directly influence human behaviour, emotions, and well-being. In this exploration, we delve into the intricate relationship between architectural design and psychology, uncovering the principles that transform buildings into more than just structures but into spaces that resonate with the human experience.
Understanding the Basics:
At its core, the psychology of space involves an understanding of how the built environment affects individuals on a psychological and emotional level. Architects who grasp these principles can craft spaces that foster positive experiences, enhance productivity, and contribute to a sense of well-being. One fundamental concept in this realm is the idea that our surroundings impact our mood, behaviour, and overall cognitive function.
Biophilic Design: Bringing Nature Indoors:

One of the prevailing trends in contemporary architecture that exemplifies the fusion of design and psychology is biophilic design. Rooted in the idea that humans have an innate connection to nature, biophilic design seeks to integrate natural elements into built environments. This can range from incorporating green spaces, natural light, and water features to using materials inspired by nature.
Imagine stepping into an office bathed in natural light, with indoor plants strategically placed to create a harmonious and calming atmosphere. Studies have shown that exposure to natural elements within the built environment can reduce stress, improve cognitive function, and enhance overall well-being. Biophilic design goes beyond aesthetics; it addresses our fundamental need for connection with the natural world.
User-Centered Design: Tailoring Spaces to People:
User-centred design is another crucial aspect of the psychology of space. It involves considering the needs, preferences, and behaviours of the individuals who will inhabit a space. This approach prioritises the end user, acknowledging that every design decision has the potential to impact their experience.
For example, in the workplace, a user-centred approach might involve creating flexible and collaborative spaces that cater to diverse work styles. Understanding that different individuals thrive in different environments, architects can design spaces that accommodate both extroverted and introverted preferences. This not only enhances productivity but also contributes to a positive and inclusive work culture.
The Impact of Colors and Lighting:

The psychology of space is intricately tied to the use of colours and lighting within a built environment. Colours evoke emotions and can significantly influence our mood and perception of a space. For instance, warm tones like reds and yellows may create a sense of energy and vibrancy, while cool tones like blues and greens can induce calmness and relaxation.
Moreover, lighting plays a pivotal role in shaping the atmosphere of a space. Natural light has been proven to positively impact mood and circadian rhythms. Architects can strategically use lighting to highlight architectural features, create focal points, and establish different moods within a single space.
Case Studies: Successful Implementations of Psychological Design Principles:
To illustrate the tangible impact of the psychology of space, let's explore a few notable case studies where architectural design has seamlessly integrated with human psychology.

The Salk Institute, La Jolla, California:
Designed by architect Louis Kahn, the Salk Institute is a masterpiece that exemplifies the principles of user-centered design. The layout encourages collaboration among scientists with shared lab spaces and communal areas. The incorporation of water features and open courtyards provides moments of respite, fostering a sense of well-being amidst rigorous scientific pursuits.

The Eden Project, Cornwall, United Kingdom:
The Eden Project, designed by Sir Nicholas Grimshaw, showcases the power of biophilic design. The iconic biomes house diverse plant species, creating a multisensory experience for visitors. The architectural design not only supports the cultivation of various ecosystems but also immerses visitors in a dynamic and immersive environment that stimulates the senses.
Conclusion:
In the realm of architectural design, the psychology of space emerges as a dynamic and essential consideration. Architects, armed with an understanding of human behaviour and well-being, have the ability to shape environments that transcend mere functionality. Whether through biophilic design, user-centred approaches, or the thoughtful use of colours and lighting, the integration of psychological principles elevates buildings from static structures to living spaces that resonate with the human experience. As we continue to explore the intersection of design and psychology, the potential to create spaces that inspire, nurture, and elevate the human spirit becomes boundless.



Comments